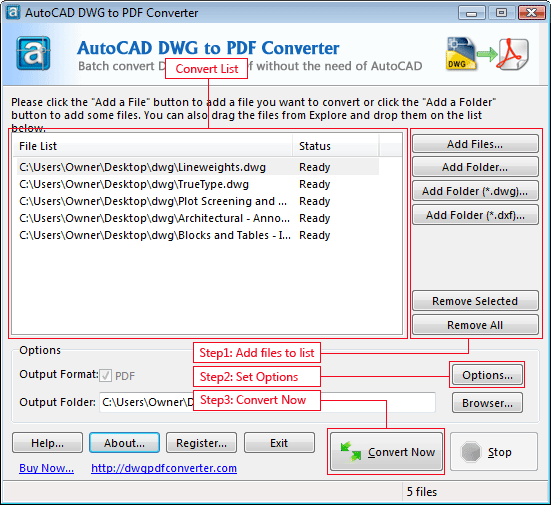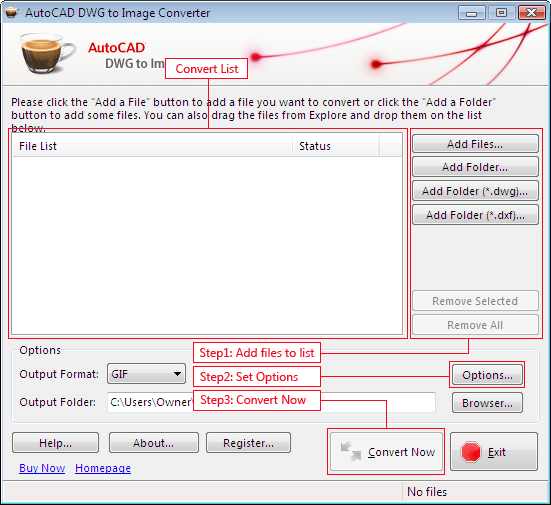|
|
TAG: autocad, files, converter, , autocad dwg, pdf converter, dxf files, dwg and, pdf converter converts, Best Search Category: mortgage, debt consolidation, poker, credit card, loan, online poker, insurance soft, background check, lottery, credit soft, ringtone, employment, satellite, wireless, finance
License / Price:
Shareware / 69.95 $
|
Category :
Multimedia & Graphics
/ CAD
|
Requirements :
Windows 98/Me/NT/2000/XP/2003 Server/Vista |
Publisher / Limitations:
AcroCAD Software GmbH / 30 Days |
Size / Last Updated:
4.77 / 2011-11-21 |
TAG: autocad, files, converter, ,
autocad dwg, pdf converter, dxf files, dwg and, pdf converter converts,
|
Operating System:
WinXP, Windows2000, Windows2003, Windows Vista Ultimate, Windows Vista Ultimate x64, Win98, WinME, Windows Media Center Edition 2005, Windows Vista Starter, Windows Vista Home Basic, Windows Vista Home Premium, Windows Vista Business, Windows Vista Enterprise, Windows Vista Home Basic x64, Windows Vista Home Premium x64, Windows Vista Business x64, Windows Vista Enterprise x64 |
Download:
Download
|
Publisher's description - AutoCAD DWG to PDF Converter 2011 7.7.5
Convert DWG and DXF Files Quickly and Easily without the need of AutoCAD.
Convert CAD drawings to sharable PDF files.
AutoCAD DWG to PDF Converter converts DWG and DXF files to vector PDFs - and you don`t need to have AutoCAD to use it. Page, view, and layout from your drawing are retained, making it easy to create a high-quality PDF. Other new features include the ability to scale for conversion, combine multiple files.
AutoCAD DWG to PDF Converter converts DWG and DXF files between R12, R13, R14, R2000 and R2004/2007/2008/2009/2010/2011 formats. AutoCAD DWG to PDF Converter can batch-process files, a real time-saver. It is ideal for professionals who need to send high-quality drawings to clients.
|
Related app - AutoCAD DWG to PDF Converter 2011
|
Previous Versions AutoCAD DWG to PDF Converter 2011 7.7.5
AutoCAD DWG to PDF Converter 2011 7.7.3
AutoCAD DWG to PDF Converter 2011 7.6.6
AutoCAD DWG to PDF Converter 2011 7.5.8
AutoCAD DWG to PDF Converter 2010 7.4.7
AutoCAD DWG to PDF Converter 2009 7.3.6
Also see ...
...in Multimedia & Graphics  1)
VectorDraw Standard
1)
VectorDraw Standard
Add powerful 2D graphics to any application.
In a user-friendly environment the designing of your projects is achieved in a very simple way.
VectorDraw Standard takes drawing editing into a new level of functionality and ease of use.
This can be used in most Windows software development tools and upgrades to 3D.
It is available as Electronic Software Delivery (ESD) format.
UNICODE support.
Graphics Engine
VectorDraw Engine
Product Details
It let you access, update and create 2D vector graphics.
...
 2)
PowerFlashPoint Convert PPT to Flash
2)
PowerFlashPoint Convert PPT to Flash
PowerFlashPoint is a PowerPoint plug-in that automatically converts your PowerPoint 2007, XP/2002 & 2003 presentations into a highly compressed Internet-ready presentation in the Macromedia Flash format. Easily distribute your presentations via CD/e-mail to anyone, anywhere. PowerFlashPoint accurately converts your PowerPoint to Flash and retains all of your special effects with upto 98% reduction in file size. It also allows you to create high-quality web banners from PowerPoint. With Power...
|
...in CAD  1)
Get Layers 2.0CAD by BudCAD - Software Free Download
1)
Get Layers 2.0CAD by BudCAD - Software Free Download
Get Layers will create AutoCAD drawing layer reports in Word or Excel by importing the data from the current drawing. The layer data can be easily sorted by any criteria:In r14.01 the sort options are either ascending or descending by:Name, Color, Linetype, On/Off status, Frozen/Thawed status, Locked/Unlocked statusIn r2000 & 200i the options are the above plus:LineWeight, Plot Style and Plot/No Plot statusGet Layers can also be run from AutoCAD. The program will launch Word or Excel and send th...
 2)
JustCad 6.0CAD by Jon Hoke - Software Free Download
2)
JustCad 6.0CAD by Jon Hoke - Software Free Download
JustCad 6.0 is a point and click cad program pre-set to produce a good result with little or no cad skills. Drawing Tools: Line, 2pt. Circle, 3pt. Circle, 2pt. Arc, 3pt. Arc, Ellipse, Point, Polygon, Multiple Lines, Place Text, Ortho Dimension, Radial Dimension, Angular Dimension, Leader, Snap Point, Snap Object, Snap Midpoint, Snap Percentage, Snap Perpendicular, Snap Tangent, Snap Intersection, Blank Line, Confine to Angle, Associates(Pre-drawn collections of objects),Hatching, DXF Import, DXF...
|
|
Related tags:
|
|

